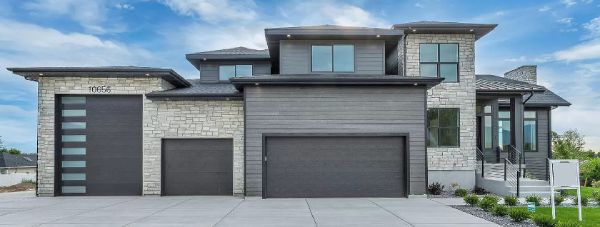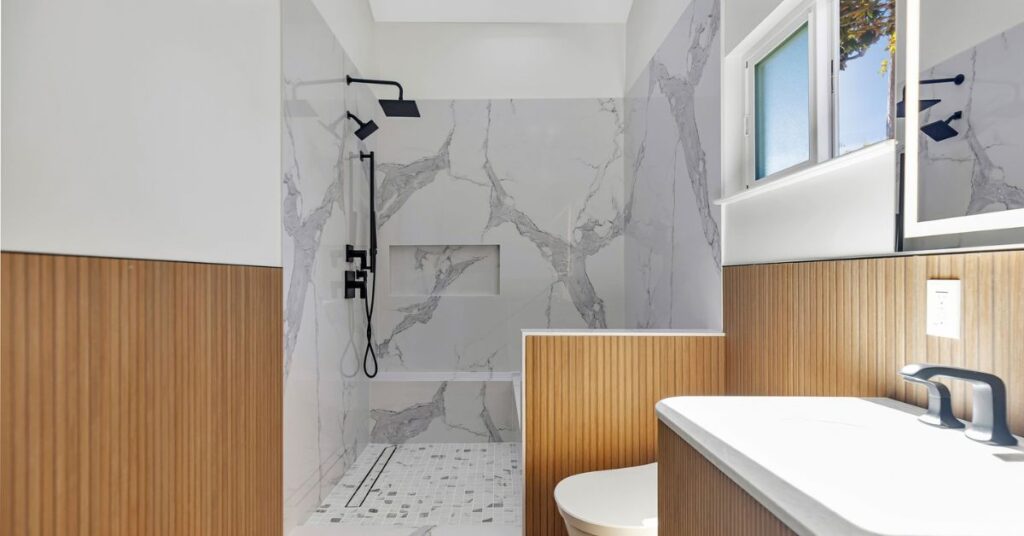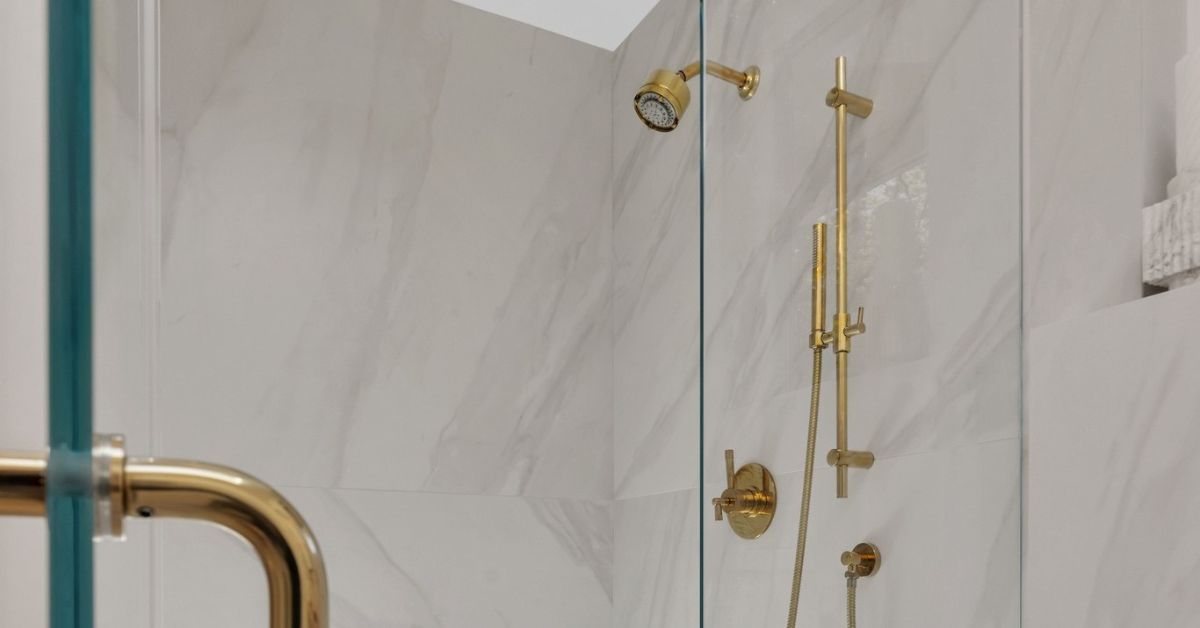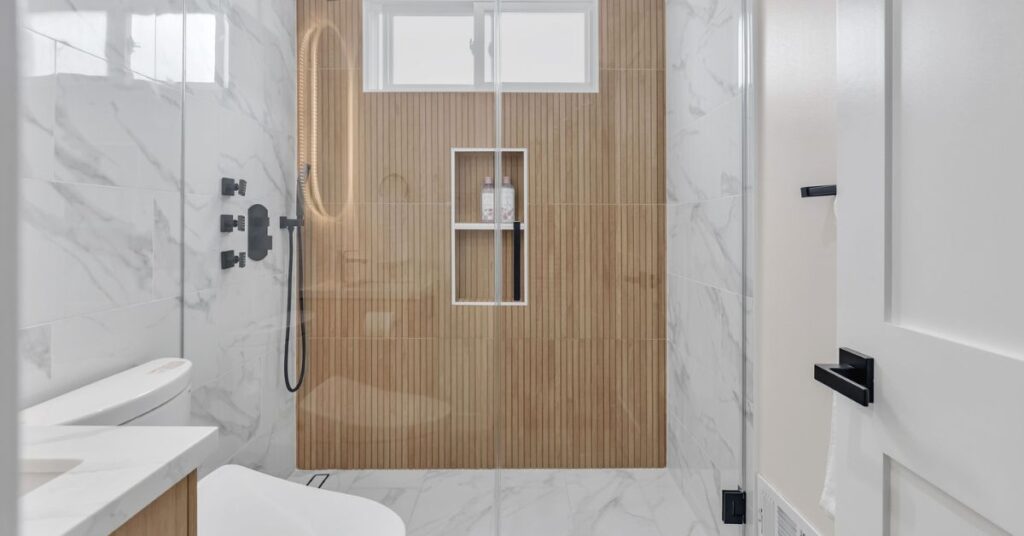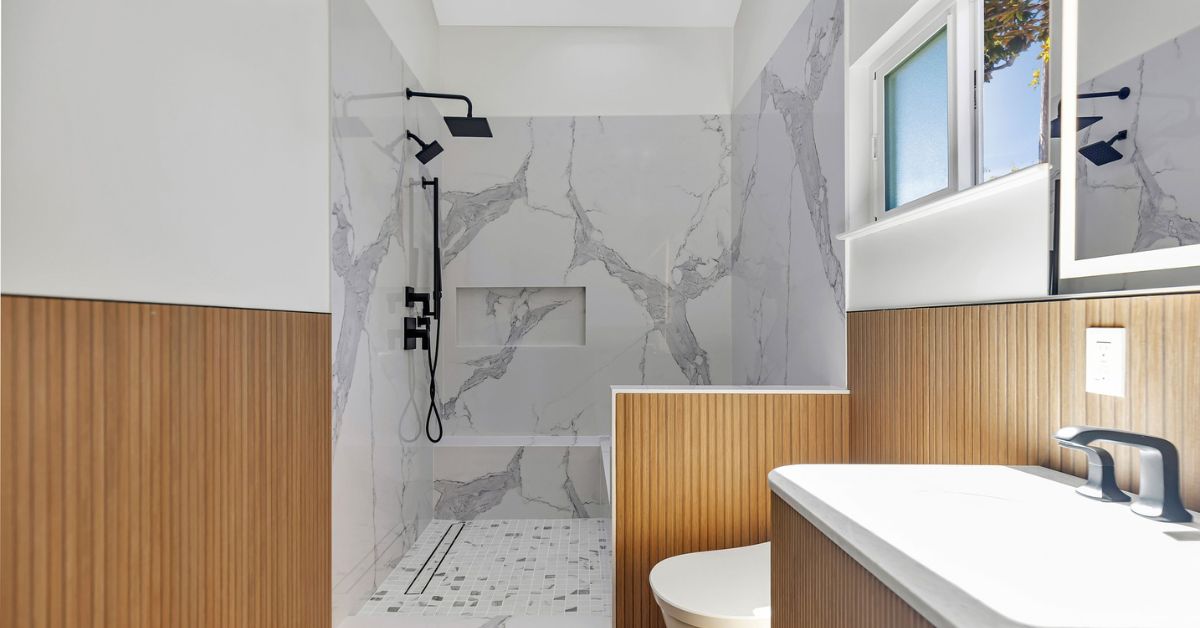Creating accessible bathrooms begins with a commitment to a few universal design principles that ensure functionality and comfort. Accessible bathrooms benefit homeowners with disabilities, families with varying needs, and elderly individuals.
By focusing on key elements such as layout, fixtures, and finishes, it is possible to transform any bathroom into a more inclusive one. Whether you are building from scratch or remodeling an existing space, this guide will help you make informed decisions. By adhering to these universal design principles for accessible bathrooms, you can achieve the ideal balance of function and aesthetic appeal.
1. Spacious and Clear Layouts
The layout of an accessible bathroom should always include sufficient space for maneuverability. Wheelchair users and individuals with mobility aids require extra space to turn safely without obstacles. Aim for a clear turning radius of at least 60 inches across to accommodate these needs.
The space should provide seamless pathways that eliminate narrow corridors or tight corners. The entry door must be wide enough to accommodate larger wheelchairs. A well-planned layout ensures comfort and unrestricted movement for all, which also improves safety.
2. Accessible Doorways and Entry Points
Wide and unobstructed doorways are essential for anyone with mobility aids or strollers. A doorway of 36 inches or more is ideal to ensure easy access. Incorporating doors with lever handles rather than knobs can also improve ease of access for elderly users. Sliding doors are another excellent option, as they conserve space and eliminate barriers for individuals with disabilities. It is essential to ensure that thresholds are even with the floor to minimize tripping hazards.
3. ADA-Compliant Toilets and Grab Bars
Toilets and grab bars that adhere to Americans with Disabilities Act guidelines ensure that bathrooms are accessible and safe for all users. These include:
- Toilet height: Toilets must be at a height of 17 to 19 inches from the floor to the top of the seat. This height reduces strain on users’ knees and backs, making it easier for individuals with mobility challenges to sit and stand comfortably.
- Toilet placement: Toilet placement should provide sufficient space on one or both sides for accessibility. A clearance of at least 60 inches wide and 56 inches deep is necessary for wheelchair access.
- Grab bar installation: Grab bars are necessary next to and behind the toilet. Horizontally installed grab bars should be 33 to 36 inches above the floor to accommodate a range of users. Bars should be 1.25–2 inches in diameter and provide enough clearance from the wall to allow a firm grip.
- Weight support: Grab bars should support a minimum of 250 pounds, ensuring they provide reliable assistance. They must use nonslip materials to enhance safety. Rounded edges or padded grab bars can improve comfort for users.
- Maintenance: Regular maintenance is essential to ensure the toilet and grab bars remain in good condition and meet compliance standards.
4. Accessible Sinks and Countertops
Sinks and countertops must be easy to use for all household members. Wall-mounted sinks that leave space underneath are easier for wheelchair users to access. The sink should be at a height that works for both seated and standing users.
Consider a single-handle faucet design with levers or touchless controls to accommodate those with limited dexterity. These thoughtful details add style and practicality to any accessible bathroom design.
5. Nonslip Flooring
Flooring material can greatly reduce slips and promote overall safety. Nonslip tile and textured surfaces are excellent for accessibility because they help users maintain a firm stance. Wet environments, such as bathrooms, are notorious for falls, making slip-resistant flooring essential. Seamless flooring also minimizes risks for toddler caregivers and individuals using mobility devices.
6. Optimal Lighting and Visibility
Optimal lighting enhances the usability of bathrooms for all users, making it easy to move around safely. Bright, evenly distributed lighting minimizes shadows and creates a safer environment. Motion-sensor lights are also a great option, as they provide hands-free illumination with an energy-efficient approach.
Task lighting near mirrors and sinks enhances visibility for grooming activities, such as shaving or applying makeup. The inclusion of natural lighting, where possible, adds warmth and energy efficiency to the design.
7. Curbless Walk-in Showers
A curbless walk-in shower is one of the most important design principles for accessible bathrooms. The absence of a raised curb allows users with wheelchairs or mobility challenges to enter the shower seamlessly. The shower floor should feature nonslip materials to avoid accidents.
Installing adjustable handheld showerheads is vital because users can easily control them regardless of whether they are in a seated or standing position. Incorporating a bench or built-in seat further enhances the functionality of the shower space.
8. Smart Technology Integration
Smart technology offers unparalleled convenience and functionality. Voice-activated lighting and temperature controls effectively cater to individuals with limited mobility, providing convenient access to essential features. These features enhance efficiency while reducing physical strain for users.
Smart technology can also support health monitoring functions, such as helping caregivers keep track of routines. The adaptability afforded by such devices ensures that a bathroom remains future-ready for evolving needs.
9. Future-Proof Features
Designing an accessible bathroom with future homeowner needs in mind saves time and money in the long run. Planning for multigenerational use creates a space that adapts to shifting family dynamics. Raised toilet seat attachments, height-adjustable counters, and modular designs are strategic additions that enhance functionality.
Universal design principles also ensure lasting value and increased resale appeal for a home. An accessible bathroom is an investment in safety, autonomy, and comfort for all. Incorporating these design principles addresses physical accessibility and reflects a commitment to thoughtful and equitable design.
Get Professional Remodeling Assistance Today
To achieve a truly accessible bathroom, consult a professional bathroom remodeling company. The experts at Casa Utopia specialize in designing spaces that comply with accessibility standards while maintaining a sense of style. Our team’s expertise ensures seamless integration of universal design principles.
Let experienced remodeling professionals evaluate your space and recommend modifications suited to your specific needs. By entrusting the process to qualified experts, you can gain peace of mind and high-quality results.

