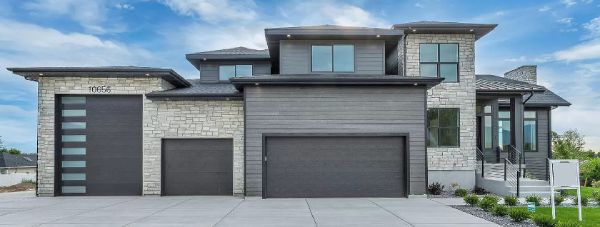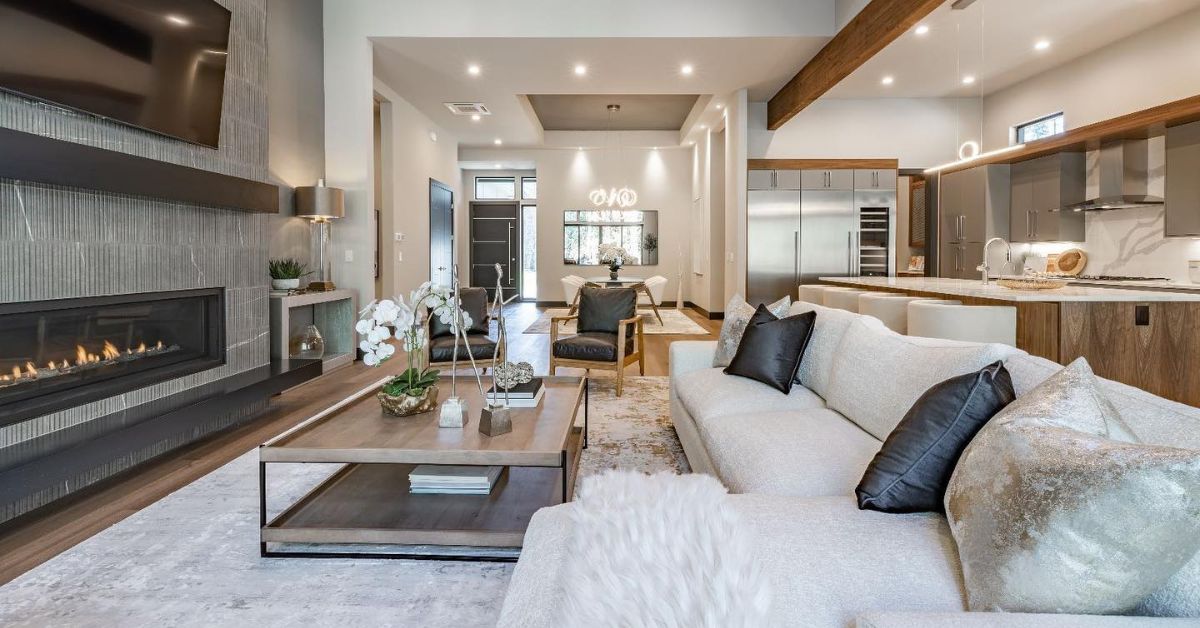Standard kitchen cabinets are designed to balance functionality and space efficiency. Base cabinets, the foundation of any kitchen, typically have a depth of 24 inches, offering ample room to store pots, pans, and kitchen appliances while supporting countertops. Wall cabinets, mounted above the countertop, generally have a shallower depth of 12 inches, ensuring they don’t protrude excessively into the workspace. For those requiring extra storage, deeper options like 15-inch or 18-inch wall cabinets are available. These standard depths maintain a streamlined and accessible kitchen layout.
How Deep Are Upper Kitchen Cabinets?
Upper kitchen cabinets, or wall cabinets, are typically 12 inches deep, making them ideal for storing lightweight items such as dishes, glassware, or spices. This depth ensures the cabinets remain functional and unobtrusive, providing sufficient headroom and a comfortable workspace. For those needing additional storage, deeper cabinets up to 15 or 18 inches can be selected, though this might require additional planning to accommodate their added protrusion.
How Deep Are Lower Kitchen Cabinets?
Lower kitchen cabinets, or base cabinets, have a standard depth of 24 inches, measured from the wall to the cabinet’s front edge. This depth allows for easy storage of larger kitchen items and serves as the foundation for countertops. The design ensures a seamless fit for most standard kitchen appliances, like dishwashers and ovens, and offers plenty of storage for bulky cookware.
What Is the Standard Size for Kitchen Cabinets?
Standard kitchen cabinets come in sizes that fit most kitchen layouts and ensure seamless installation. These sizes vary slightly by manufacturer but are generally consistent for different types of cabinets.
- Base Cabinets
- Wall Cabinets
- Tall Cabinets (Pantry Cabinets)
- Drawer Cabinets
- Overhead Cabinets
1. Base Cabinets
Base cabinets are the cornerstone of any kitchen layout. Installed directly on the floor, they provide the foundation for countertops and serve as the primary storage space for heavy kitchen essentials such as pots, pans, and small appliances. These cabinets are also often designed to house sinks, dishwashers, and pull-out trash bins.
Standard Measurements:
- Width: Available in increments of 3 inches, base cabinets can range from 9 inches to 48 inches, making them versatile for any kitchen size or design.
- Depth: The standard depth of 24 inches allows ample space for large items while fitting seamlessly with standard countertops.
- Height: Without a countertop, base cabinets stand at 34.5 inches, which increases to approximately 36 inches once a countertop is added, ensuring an ergonomic working height.
Customization options, like drawer inserts and pull-out trays, make base cabinets even more functional, accommodating a variety of kitchen needs.
2. Wall Cabinets
Wall cabinets, also known as upper cabinets, maximize vertical storage space in a kitchen while keeping items easily accessible. These cabinets are mounted above countertops, often used to store lightweight items like glassware, plates, and pantry staples.
Standard Measurements:
- Width: Wall cabinets range from 9 inches to 48 inches, ensuring flexibility to fit your kitchen’s layout.
- Depth: The typical depth is 12 inches, shallow enough to avoid interfering with countertop activities. For extra storage, deeper options of 15 or 18 inches are also available.
- Height: Options include 30 inches, 36 inches, or 42 inches, chosen based on ceiling height and aesthetic preferences.
Wall cabinets can include custom features like glass-front doors, lighting, or open shelving to enhance both functionality and design.
3. Tall Cabinets (Pantry Cabinets)
Tall cabinets, often referred to as pantry cabinets, offer extensive vertical storage. These are ideal for storing bulk food items, cleaning supplies, or small kitchen appliances that aren’t used daily. Tall cabinets can also be configured with shelves, drawers, or a mix of both for better organization.
Standard Measurements:
- Width: Common widths include 18, 24, 30, or 36 inches, making them adaptable to various kitchen layouts.
- Depth: Matching the depth of base cabinets at 24 inches, these cabinets provide consistent alignment with the rest of the kitchen.
- Height: Tall cabinets come in heights of 84 inches, 90 inches, or 96 inches, extending from the floor to near the ceiling, maximizing storage potential.
These cabinets can also be customized for specific uses, such as pull-out pantry systems or wine racks.
4. Drawer Cabinets
Drawer cabinets are essential for keeping kitchens organized and functional. They are designed to store smaller items like utensils, spices, or cookware, providing easy access without rummaging through shelves. Modern designs often include soft-close mechanisms for enhanced usability.
Standard Measurements:
- Width: These cabinets typically range from 12 to 36 inches, offering options for compact spaces or larger storage needs.
- Depth: Standard depth is 24 inches, aligning with base cabinets for a cohesive design.
- Height: Depending on the configuration, drawer cabinets can be 24 inches for a two-drawer unit or 34.5 inches when combined with a base cabinet.
Drawer dividers, organizers, and custom insert trays make these cabinets versatile for various kitchen essentials.
5. Overhead Cabinets
Overhead cabinets provide additional storage above countertops and are particularly useful for keeping frequently used items within easy reach. They are perfect for smaller kitchens that need to make the most of vertical space.
Standard Measurements:
- Width: Typically ranges between 12 to 36 inches, offering flexibility for unique kitchen layouts.
- Depth: The standard depth is 12 inches, but 15 or 18 inches can be chosen for those needing more storage.
- Height: Available heights range from 12 inches to 42 inches, depending on storage requirements and overall kitchen design.
Many homeowners opt for overhead cabinets with custom features such as lighting, open shelving, or glass-front panels to add visual interest and functionality.
How to Properly Measure Kitchen Cabinets?
Properly measuring kitchen cabinets ensures a precise fit for your space and layout. Start by measuring the width, depth, and height of the area designated for cabinets. For base cabinets, account for the countertop overhang and ensure appliances will fit comfortably. When measuring for wall cabinets, consider ceiling height and the space required between the countertop and cabinet base, typically 18 inches. For tall or pantry cabinets, measure from the floor to the ceiling, ensuring the chosen height complements the kitchen’s overall proportions.





