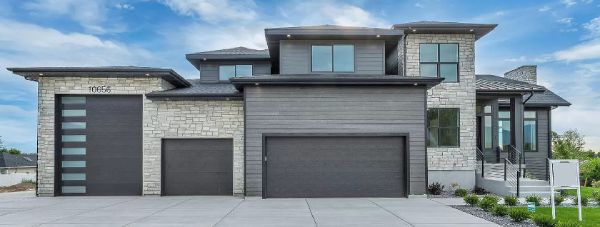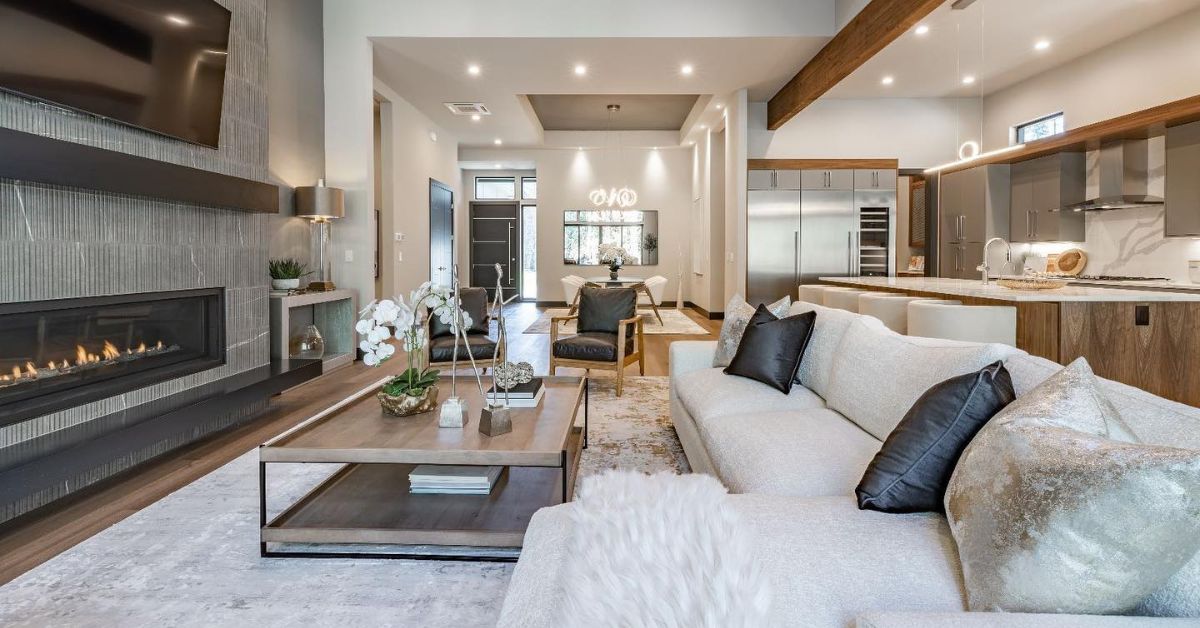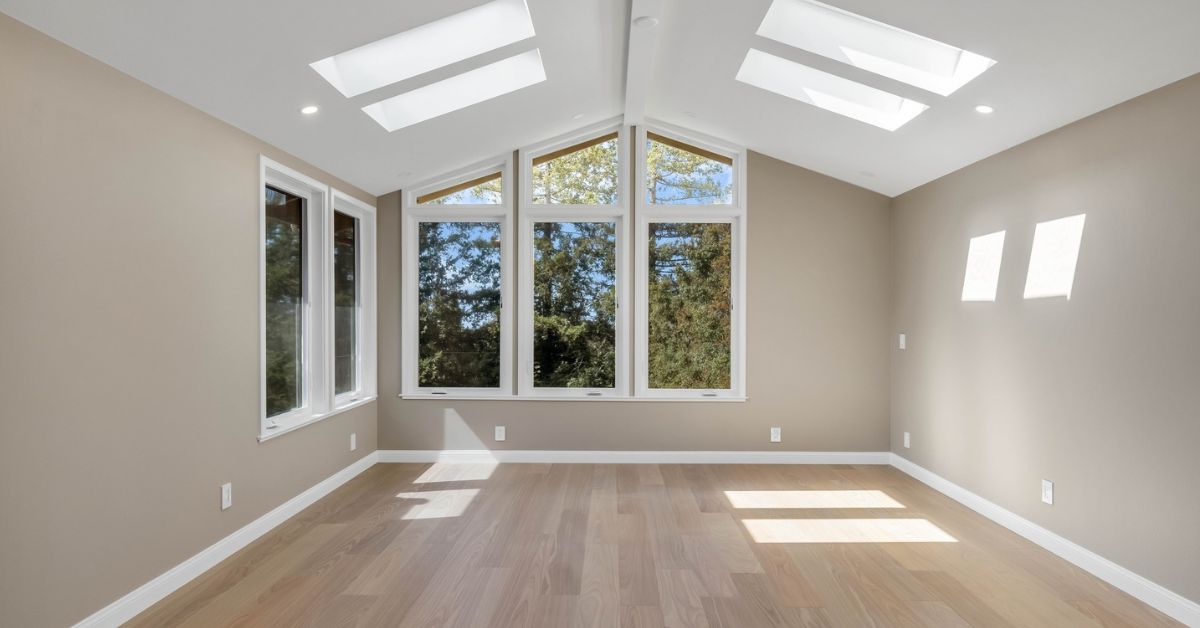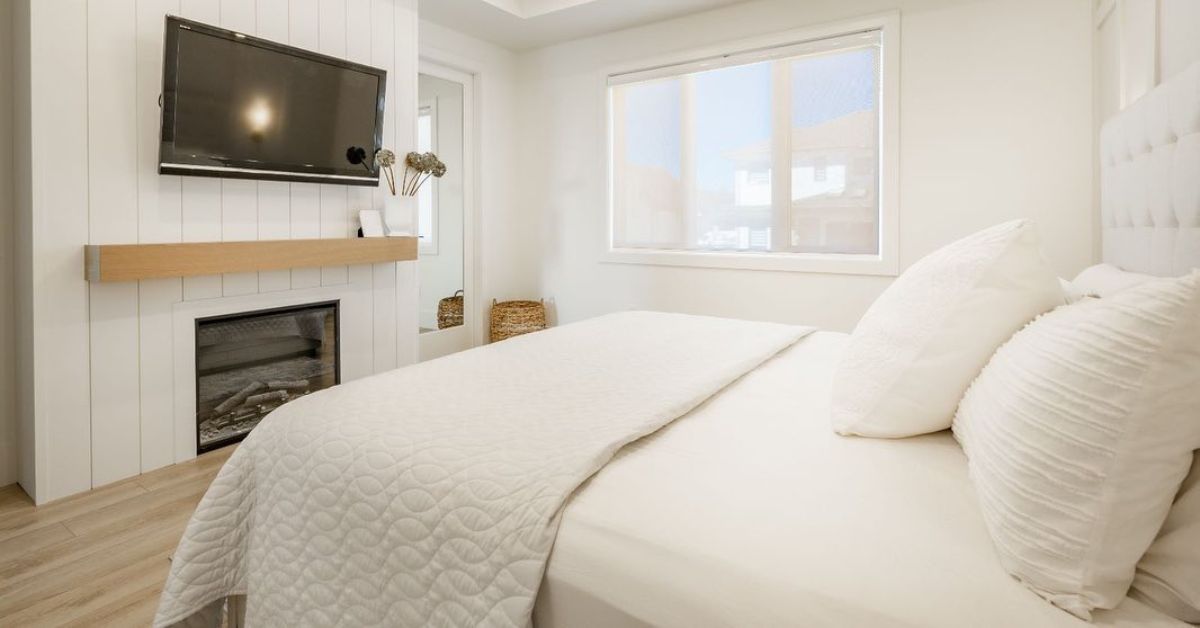When expanding your living space, determining the best option can be challenging, especially considering you have various options to choose from. Room additions and accessory dwelling units (ADUs) offer unique benefits, but the best choice depends on your needs and goals. This decision will impact your home’s layout, its overall functionality, and the value of your property, so you must make it carefully.
Picking between these two options involves evaluating factors such as your available space, budget, long-term plans, and local zoning regulations. Whether accommodating a growing family or creating independent living quarters, understanding the differences between room additions and ADUs will help you make the right choice for your property.
What Is a Room Addition?
A room addition involves creating extra square footage to your existing property by adding new space to your home. This could include constructing an extra bedroom, family room, or even a home office to meet growing needs.
Room additions provide a seamless extension, blending with the existing design of your home while boosting resale value and functionality. Buyers typically favor homes with more rooms, making this a worthwhile long-term investment. Further, room additions offer endless possibilities for customization, allowing you to design them to match your unique tastes and preferences.
Further delving into benefits, room additions provide increased living space. You can use your new addition as an office, gym, entertainment space, or anything else that adds convenience to your day-to-day life. For instance, a larger living room enhances the experience of hosting family gatherings or entertaining guests.
What Is an ADU?
An ADU is a secondary, self-contained living space built on the same property. It can be separate from the main home or integrated, like a garage conversion. ADUs have kitchens, bathrooms, and living areas, providing independent living options.
ADUs are ideal when you want someone living on your property but not necessarily in the same house. For instance, you could accommodate your parents in their older years or even explore rental opportunities. ADUs allow for multifunctional use, helping homeowners maximize property utility and generate passive income. Further, ADUs enhance flexibility and add value to your property over time.
The revenue generated can help offset maintenance and mortgage costs.
Room Addition vs. ADU: How To Choose
Identify Your Primary Goals
To decide whether an ADU or room addition is the best choice for you, clearly define the purpose and objectives of your project before moving forward. Ask yourself what you hope to achieve, whether it’s enhancing functionality, increasing property value, or creating a more aesthetically pleasing space.
Consider short- and long-term outcomes so your goals align with your overall vision. This approach helps you maintain focus throughout the project and provides a framework for making informed decisions and setting realistic expectations.
Determine the Timeline and Project Scope
The timelines for room additions depend on factors such as the complexity of the design and the permits required. These projects typically take between eight and 16 weeks to complete. The project scope includes determining the purpose of the new space, whether it’s a bedroom, office, or living area, and finalizing design details such as flooring, lighting, and insulation.
ADUs, due to their comprehensive requirements, which include a full kitchen, bathroom, and living area, typically have a longer timeline, often ranging from six to 12 months. The project scope is more extensive, involving site preparation, foundation work, and utility connections. Hiring professional ADU home addition services guarantee compliance with regional requirements, making your installation easier.
Consider Costs
Room additions typically involve construction costs for materials, labor, and potential changes to your property. Additional expenses may include design fees, permits, and necessary upgrades to comply with building regulations.
Budgeting for a room addition requires you to calculate costs based on the size of the addition. Consider contingencies for unforeseen expenses so your project stays on track throughout its duration. Working closely with a contractor can provide more accurate cost estimates and a smoother project process.
ADUs often have higher initial costs due to the inclusion of plumbing, electrical, and kitchen installations. The expenses cover materials, contractor fees, and zoning compliance, which are vital steps during construction. However, the return on investment from rental income often offsets these costs in the long term.
When budgeting for an ADU, account for utilities and furnishings to make it self-sufficient and comfortable. Understanding city regulations and permits is equally critical to avoid hidden costs or delays. Consulting with professionals will help you budget and adhere to local building standards.
Review Required Zoning and Permits
Zoning regulations dictate how you can use your land in specific areas, determining whether residential, commercial, or mixed-use developments are legal. For room additions and ADUs, local zoning codes will specify details such as size restrictions, setbacks, height limits, and the allowable use of the property.
Permits ensure that construction complies with building codes and safety standards. Depending on your location, you may need multiple permits, including building, electrical, plumbing, and mechanical permits. Failing to adhere to zoning laws or obtaining the necessary permits can result in fines, construction delays, or even the need to remove the newly added structure.
The Importance of an Expert Consultation
Expert consultations for construction projects bring a wealth of knowledge, precision, and efficiency to every stage of the process. Professional builders and consultants have the expertise to assess project feasibility, complying with zoning laws, building codes, and safety regulations.
Their in-depth understanding enables them to anticipate potential challenges and provide innovative, customized solutions tailored to specific goals and budgets. Experts can develop realistic timelines, streamline decision-making, and mitigate risks, all while maintaining adherence to quality and design standards. At Casa Utopia, we foster collaboration and minimize stress by managing complex technical aspects, allowing our clients to focus on their vision while ensuring a smooth and successful project.
Expanding your home with a room addition or ADU is an investment that can transform your living space and improve your quality of life. By carefully evaluating your needs, establishing a clear vision, and collaborating with experienced contractors, your end result will align seamlessly with your goals.
Thoughtful planning and budgeting allow you to maximize functionality, add value to your property, and create a space that works for your family now and in the future. With the right approach, your home expansion can become a rewarding project, offering a perfect blend of practicality and style while enhancing your living environment.







