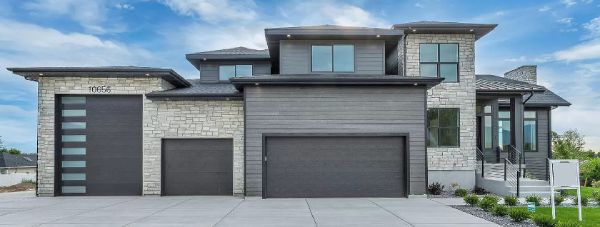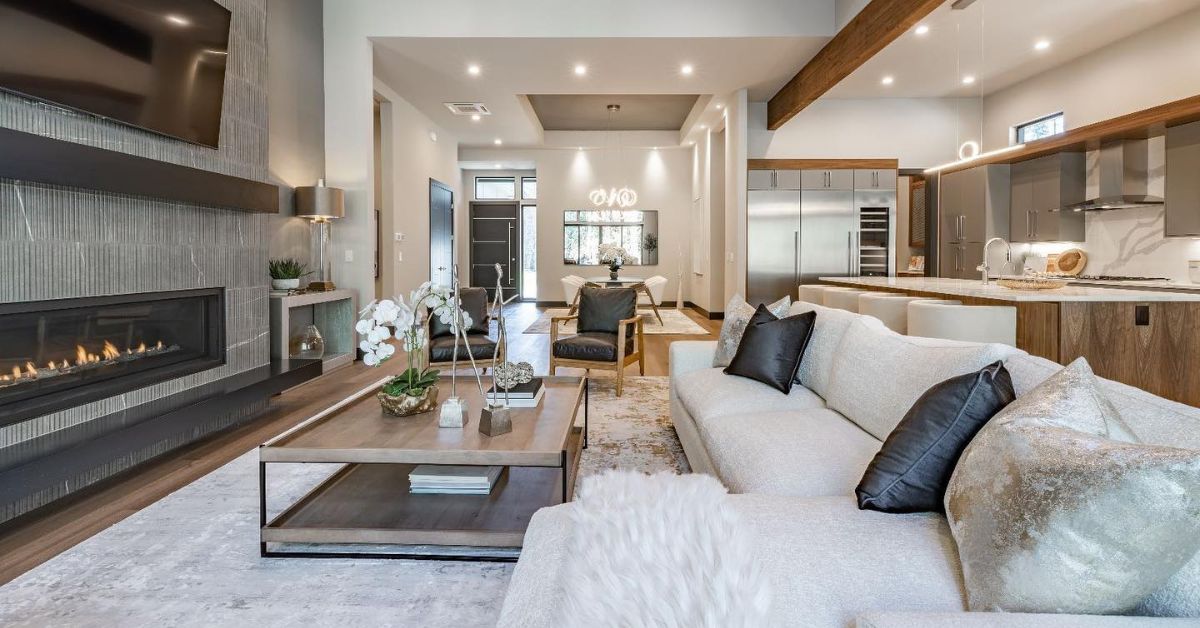The kitchen is often considered the heart of the home, and kitchen remodeling can breathe new life into your space. However, planning a kitchen remodel can be a complex and daunting task. In this post, we will provide you with a step-by-step approach to ensure your kitchen remodel is successful. From assessing your remodeling needs to selecting materials and finishes, we’ve got you covered. Let’s get started!
1. Assessing Your Kitchen Remodeling Needs
Before diving into the world of kitchen remodeling, it’s essential to assess your specific needs and goals for the project. Start by evaluating how you currently use your kitchen and what aspects you want to improve. Consider factors such as functionality, storage space, and traffic flow. Do you need more counter space? Would you like to add a kitchen island? Are you looking to upgrade your appliances? By pinpointing your specific needs, you can create a remodel plan that addresses them effectively.
2. Setting a Budget
Once you have a clear understanding of your remodeling needs, it’s time to set a budget. Determine how much you are willing to spend on your kitchen remodel and allocate funds accordingly. It’s important to be realistic and factor in all potential costs, including materials, labor, permits, and unexpected expenses. Research the average cost of similar projects in your area to get a better understanding of what to expect. Setting a budget will help keep your project on track and ensure that you don’t overspend.
3. Consider the Layout
The layout of your kitchen plays a crucial role in its functionality and efficiency. Evaluate your current layout and consider if any changes need to be made. This could involve relocating appliances, expanding or reconfiguring the workspace, or changing the flow of traffic. Keep in mind factors such as the triangle rule (the proximity between the sink, stove, and refrigerator), countertop space for food preparation, and adequate storage. A well-thought-out layout will optimize your kitchen’s potential and make cooking and entertaining a breeze.
4. Selecting Materials and Finishes
Choosing the right materials and finishes is key to achieving the desired look and functionality for your remodeled kitchen. Consider elements such as countertops, cabinets, backsplash, flooring, and fixtures. Research different materials, compare their pros and cons, and select the ones that align with your style, budget, and maintenance preferences. For example, quartz countertops are durable and low-maintenance, while hardwood flooring adds warmth and natural beauty. Create a cohesive design by ensuring that the materials and finishes complement each other.
5. Researching Color Options
The color scheme you choose can greatly impact the overall aesthetic of your kitchen. Research different color options and consider factors such as the size of your kitchen, natural light availability, and personal preferences. Lighter colors can make a small kitchen appear larger and brighter, while darker colors can add depth and warmth. Don’t be afraid to experiment with different color combinations, and consider adding pops of color through accessories or accent walls.
6. Select Appliances
Upgrading your appliances is an important aspect of a kitchen remodel. Consider the functionality, energy efficiency, and style when selecting new appliances. Stainless steel appliances are a popular choice for their sleek and modern look, while integrated appliances can seamlessly blend into your cabinetry. Evaluate your cooking and storage needs to determine the appropriate size and features for each appliance. Don’t forget to consider warranties and read reviews to ensure you’re selecting reliable brands.
7. Plumbing and Electrical Decisions
During a kitchen remodel, it’s important to consider any necessary plumbing and electrical changes. Evaluate whether your current plumbing and electrical systems are sufficient for your new kitchen layout and appliances. If not, consult with professionals to make any necessary upgrades or modifications. This may involve relocating sink and dishwasher plumbing lines, adding additional electrical outlets, or upgrading your electrical panel to handle increased power demands. Ensure that these changes comply with local building codes for safety and functionality.
8. Flooring Options
The flooring you choose for your kitchen should be durable, easy to clean, and aesthetically pleasing. Consider factors such as durability, water resistance, and comfort underfoot. Popular options for kitchen flooring include ceramic tile, hardwood, vinyl, and laminate. Each material has its own advantages and disadvantages, so weigh your priorities and select the one that best fits your needs. Consider hiring professionals to install the flooring to ensure a seamless and long-lasting result.
9. Installing Cabinets and Countertops
Cabinets and countertops are essential components of any kitchen remodel. Decide on the style, material, and finish of your cabinets, keeping in mind factors such as storage needs and budget. Consider custom cabinets for a personalized touch or stock cabinets for a more cost-effective option. When it comes to countertops, evaluate different materials such as granite, quartz, and laminate, considering factors like durability, maintenance, and aesthetics. Hire professionals for proper installation to ensure a flawless finish.
10. Painting or Wallpapering
Adding a fresh coat of paint or wallpaper can instantly transform the look of your kitchen. Choose colors or patterns that complement your overall design scheme and create the desired ambiance. Consider factors such as the natural light in your kitchen and the color of your cabinets and countertops. Opt for high-quality paint or wallpaper that is specifically formulated for kitchens to ensure durability and easy maintenance. Take the time to properly prepare the surfaces before applying paint or wallpaper for the best results.
11. Installing Lighting Fixtures
Proper lighting is crucial in a kitchen to create a functional and inviting space. Evaluate your current lighting and consider if any changes need to be made. This could involve adding task lighting over your workspace, installing ambient lighting for overall illumination, or incorporating decorative lighting for visual interest. Consider energy-efficient options such as LED lights to save on energy costs. Hire a professional electrician to ensure proper installation and to address any electrical code requirements.





