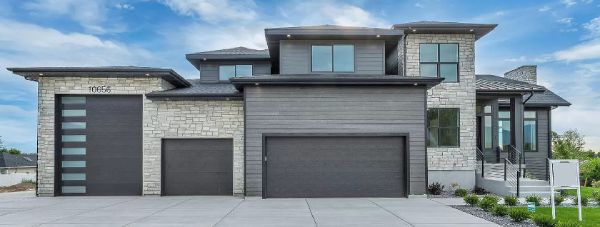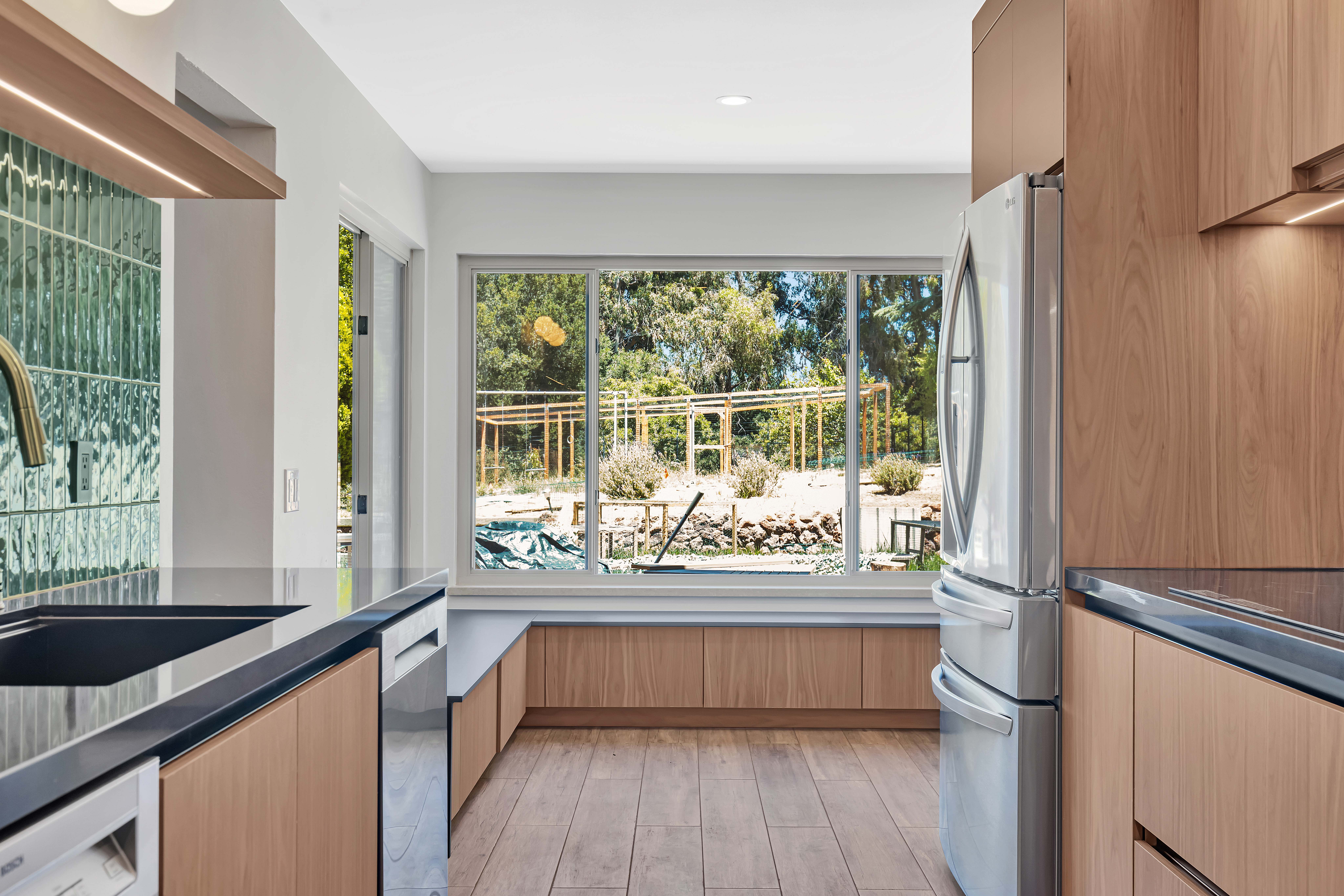The Bay Area is popular for its dynamic culture, stunning scenery, and close-knit communities, making it one of the best locations for a good quality of life. However, it is also synonymous with higher living costs and limited space, often leading homeowners to think creatively about their home designs.
Optimizing small spaces is a necessity for many residents in the area. These Bay Area home building tips to maximize small spaces will help you improve your strategy to make the most of every square foot of your property. This process requires meticulous planning, creative design, and expert assistance from professional home builders.
Plan for Functionality First
Before focusing on aesthetics, ensure every space serves a clear, practical purpose for the household’s needs. A well-thought-out plan will filter out design ideas that compromise functionality, regardless of how visually appealing they may be. Start by assessing your daily routines to identify what areas demand the most attention. Create a layout that prioritizes solutions to everyday bottlenecks, such as cluttered hallways or insufficient storage. Consider investing time upfront in understanding traffic patterns and the ideal room flow.
Design Open Floor Plans
An open floor plan creates a seamless, spacious feel by minimizing barriers, such as walls or doorways. This design approach maximizes natural light, expanding the perceived size of the space and enhancing its versatility. Rooms appear larger, and the layout adapts easily for multiple uses. For smaller homes, this strategy promotes the optimal utilization of shared areas, such as a combined kitchen and living room.
Utilize Vertical Space Wisely
Maximizing vertical space is essential in small homes where horizontal space is at a premium. Incorporate built-in shelves, high cabinets, and wall-mounted storage solutions to free up valuable floor space. This approach also keeps the home organized while adding visual interest.
Strategically using vertical space can make rooms feel taller and wider. Think about installing storage units that reach towards the ceiling or artfully hanging large mirrors. Both ideas contribute to the balance of function and elegance in a restricted footprint.
Invest in Multipurpose Furniture
When designing for small spaces, opt for furniture that serves multiple functions to maximize utility. You can incorporate ottomans with hidden storage, fold-out beds, or expandable dining tables. These pieces save space while ensuring your needs are met dynamically.
Choose furniture with clean lines and neutral colors to prevent visual clutter in compact rooms. This understated approach highlights practicality without overwhelming the area. Multipurpose items are an invaluable tool for achieving both efficiency and style in your interior design.
Prioritize Built-In Custom Storage
Built-in storage solutions tailored to your home help maximize every nook and cranny efficiently. Consider built-in bench seating, under-stair cabinets, or closet organization systems designed for seamless integration. These features often outperform mass-produced furniture in functionality and space-saving features.
Collaborate with professional Bay Area custom home builders such as those at Casa Utopia for expert advice on crafting designs that suit your needs. Our experience in creating personalized layouts ensures effective use of limited square footage while maintaining high design standards.
Create a Luxurious Outdoor Living Space
Enhancing outdoor areas expands your property’s usable space without enlarging the home’s physical footprint. Consider adding patios, decks, or balconies outfitted with comfortable furniture. These outdoor spaces provide extra areas for dining, relaxing, or socializing in a natural setting.
Utilize weather-resistant materials for furniture, and incorporate greenery to achieve a seamless design flow between the inside and outside of your home. Even a small balcony can transform into a cozy retreat with intentional design, effectively extending the square footage of your living space. This helps you avoid wasted space and create a more functional home.
Leverage Natural Light Strategically
Ample natural light enhances a space’s perceived size and warmth. Use sheer curtains or no window coverings to allow maximum sunlight to enter your space. Place mirrors strategically to reflect natural light and brighten darker areas, and arrange furniture to avoid blocking windows and ensure open pathways for daylight.
Choose light, neutral paint colors on walls to enhance the effect of sunlight. Incorporate glass or reflective decor elements to amplify the brightness in your space. You may also consider frosted or translucent films that allow light to pass through while providing privacy.
Focus on Smart Kitchen Designs
Kitchens in compact homes require efficient layouts that accommodate storage, food preparation, and dining needs. Choose designs such as a galley setup or L-shaped layout that optimizes movement and counter space. Sleek, streamlined cabinets keep essentials organized without visually overwhelming the space.
Integrate storage solutions such as pegboards, magnetic strips, or high-mounted shelves to increase the room’s functionality. Smart appliances and minimalist design choices will keep the kitchen efficient, uncluttered, and easy to use.
Incorporate Pocket and Sliding Doors
Most doors require significant clearance that small spaces may not afford. Replace them with pocket or sliding doors to save space. These designs are elegant and functional, making them ideal for bedrooms, bathrooms, or closets. Sliding barn doors or frosted glass panels add charm while maintaining privacy and conserving square footage. The added benefit of these versatile design options allows you to maintain consistency with the style of your interiors.
Install Smart Lighting Solutions
Lighting plays a vital role in enhancing the ambiance and functionality of small spaces. To create a well-lit and inviting environment, consider adopting layered lighting techniques that incorporate a mix of ambient, task, and accent lighting. Wall sconces and pendant lights save floor space and add a touch of design sophistication to your home.
LED strips, whether placed under cabinets, along shelves, or behind furniture, can introduce subtle illumination that highlights specific areas and provides a modern aesthetic. These thoughtful lighting solutions ensure that your small home is practical and visually appealing, creating a sense of depth and warmth.
Maximizing small spaces while building a Bay Area home means making the most of limited square footage. By combining clever storage solutions, multifunctional furniture, and personalized organization systems, even the most compact spaces can feel open, inviting, and tailored to your needs. With intentional choices and efficient layouts, small-space living can enhance your lifestyle, offering a balance of functionality, comfort, and beauty.





